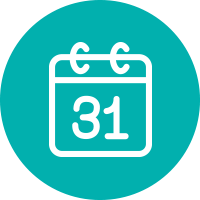



Highlights include:
-
A 24’ x 26’ traditional proscenium stage, with a light blue cyclorama or black curtain.
-
And 36 ’x 62’ additional floor space.
-
A versatile seating system that can accommodate traditional theater seating, theater in the round, or other configurations.
-
144 seats (48 theater sets, 96 folding chairs)
-
A lobby area
-
An ETC lighting board with a 6 color LED wash on both the stage and the floor, with additional specials.
-
5 wireless mics, with 7 additional inputs, including Bluetooth and USB
-
HDMI projector- adaptable to DVD player or computer.
-
Nine 4”x 8’ risers which can used as tiered seating or as stage extensions.
-
A Small service kitchen
-
ADA compliant.
Available for rehearsal & performance space, classes, events, & meetings.
Check calendar for availability.
Rental Guidelines:
(A signed lease agreement & security deposit is required.)
Rental rates are between $10 and $25 per hour.
Contact our Hall Manager Gary for booking details: (707) 223-6041
A/V equipment is available: Sound & Light board, Projector & Screen by advance arrangement.
-
Use of materials. Whatever approved changes or alterations made to the space configuration or for decorative purposes shall be restored to the original condition and location. (e.g. tables, chairs, curtains, lighting, etc.)
-
Pack it in- pack it out. Any materials that are brought in shall be taken out at the lease’s end; including: garbage, recycling, food, decor, and props.
-
Utilities and security. Upon vacating, lights, fans, and heater shall be turned off; all gates & interior / exterior doors shall be locked (accessed and unlocked by tenant). Please place keys in the lock box & scramble the combo.
-
Parking. Street parking only; You may access the back parking lot with prior written approval (the driveway may be used for loading / unloading only). Gate combo will be given as needed.
-
Restrooms. Restrooms are located at the end of the main building hall. Please do not access any other rooms or use exterior double doors to the East* or North side of the building.
-
Use. The theatre shall only be used for the express reason stated in the lease agreement. Any use falling outside the parameters of the lease shall result in immediate forfeiture of use of the space without refund, the deposit shall be retained, and theatre liability insurance shall be void for the event. Please honor the time and stated use for which the agreement is signed.
-
Disallowances. There shall be no dogs on the premises at any time for any purpose unless as certified service dog. There is no drug use or alcohol - Unless a prearranged and permitted alcohol certificate is secured. use permitted on the premises. There is no smoking on the premises
-
*ADA Access. Access to the theatre for persons with disabilities requiring ramps are as follows: 1) the restrooms are accessed by the double doors located at the east end of the building; 2) access to the theatre itself is through the west door via the concrete pathway that runs the length of the rear of the building in the ADA parking area.
-
Liability insurance. May be required, depending upon the type of event; this requirement will be discussed and agreed upon in the signed lease, as necessary.



